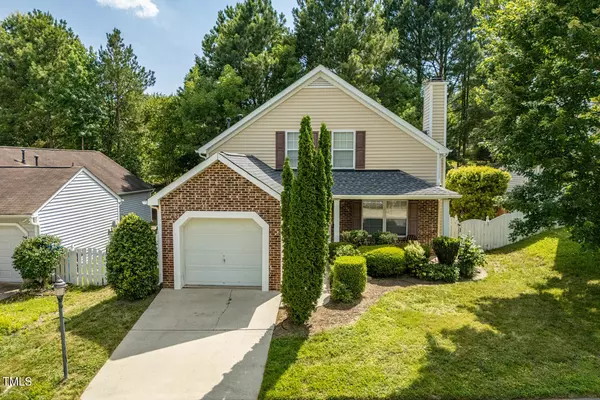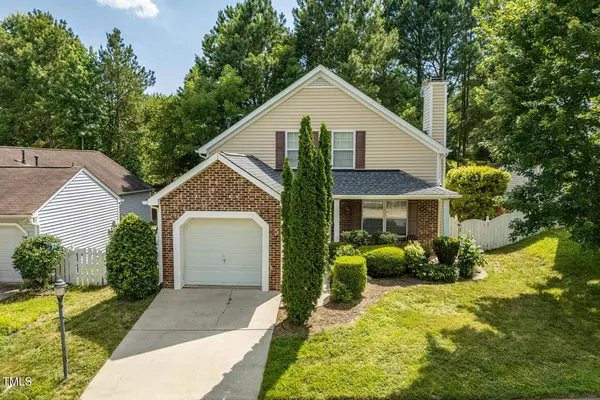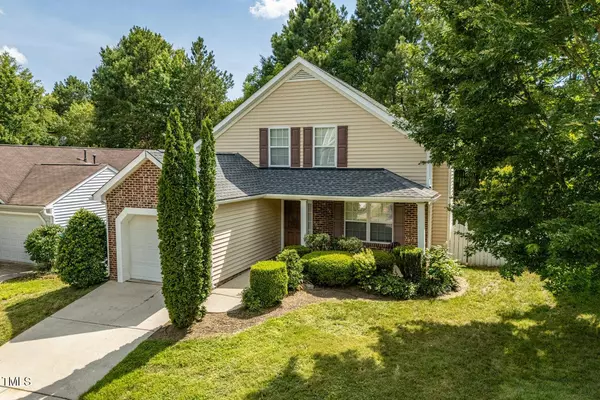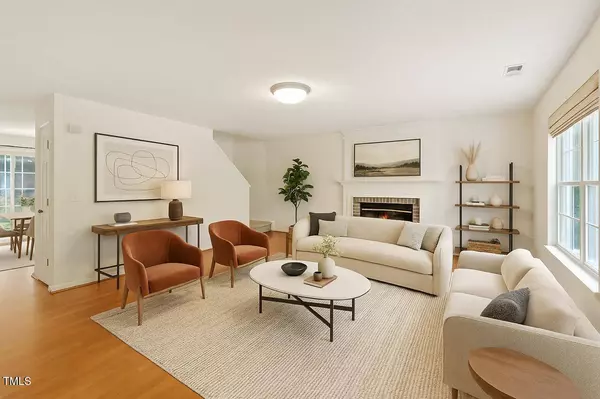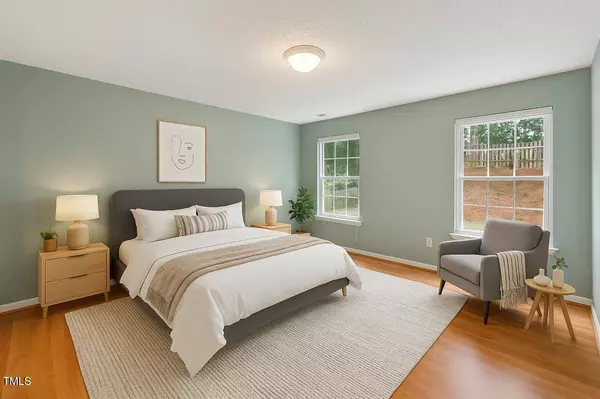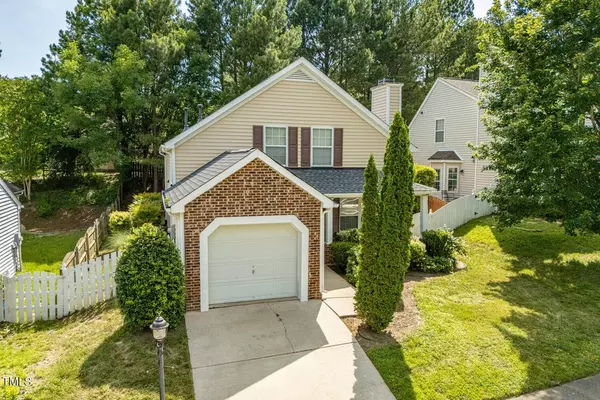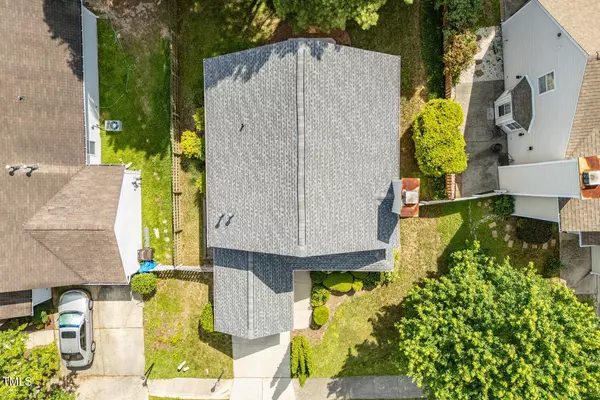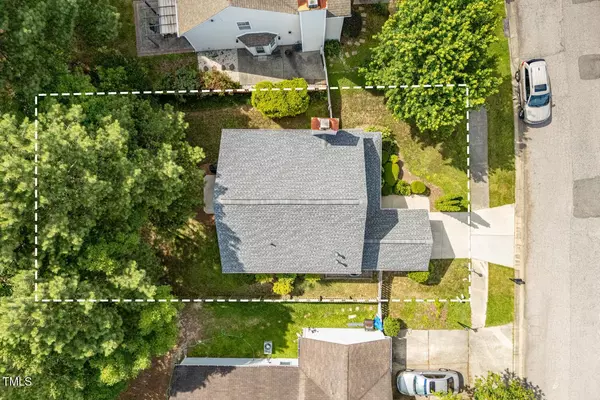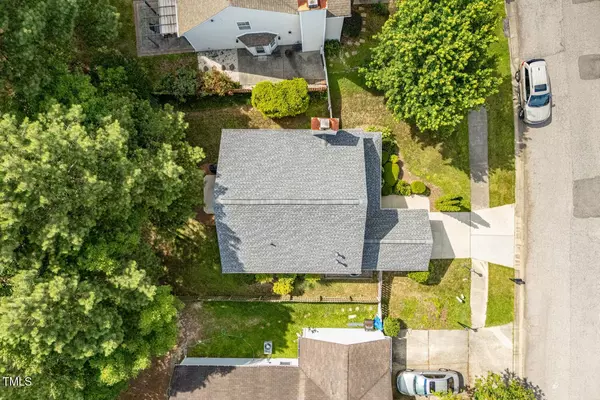GALLERY
PROPERTY DETAIL
Key Details
Sold Price $325,0004.1%
Property Type Single Family Home
Sub Type Single Family Residence
Listing Status Sold
Purchase Type For Sale
Square Footage 1, 308 sqft
Price per Sqft $248
Subdivision Hope Valley Farms
MLS Listing ID 10116863
Sold Date 11/10/25
Style House
Bedrooms 4
Full Baths 2
HOA Y/N Yes
Abv Grd Liv Area 1,308
Year Built 1998
Annual Tax Amount $3,674
Lot Size 5,227 Sqft
Acres 0.12
Property Sub-Type Single Family Residence
Source Triangle MLS
Location
State NC
County Durham
Direction From Raleigh: Take I-40 West toward Durham and continue for about 20 miles. Use Exit 274 for NC-751 toward Jordan Lake/Durham. Turn right onto NC-751 North and continue a few miles. Turn left onto Fayetteville Road, then right onto Juliette Drive into the Hope Valley Farms neighborhood. Follow Juliette Drive, then turn left onto Ashford Lane. 611 Ashford Lane will be on your right. From Chapel Hill: Take US-15/501 North toward Durham. Merge onto I-40 East toward Raleigh. Continue a few miles and take Exit 274 for NC-751 toward Durham/Jordan Lake. Turn left onto NC-751 North, then left onto Fayetteville Road. From there, turn right onto Juliette Drive into Hope Valley Farms, then left onto Ashford Lane. 611 Ashford Lane will be on your right.
Rooms
Other Rooms • Primary Bedroom: 11.3 x 14 (Main)
• Bedroom 2: 13.8 x 10.11 (Second)
• Bedroom 3: 9.1 x 11 (Second)
• Kitchen: 9.7 x 10.11 (Main)Primary Bedroom Level Main
Building
Faces From Raleigh: Take I-40 West toward Durham and continue for about 20 miles. Use Exit 274 for NC-751 toward Jordan Lake/Durham. Turn right onto NC-751 North and continue a few miles. Turn left onto Fayetteville Road, then right onto Juliette Drive into the Hope Valley Farms neighborhood. Follow Juliette Drive, then turn left onto Ashford Lane. 611 Ashford Lane will be on your right. From Chapel Hill: Take US-15/501 North toward Durham. Merge onto I-40 East toward Raleigh. Continue a few miles and take Exit 274 for NC-751 toward Durham/Jordan Lake. Turn left onto NC-751 North, then left onto Fayetteville Road. From there, turn right onto Juliette Drive into Hope Valley Farms, then left onto Ashford Lane. 611 Ashford Lane will be on your right.
Story 2
Foundation Slab
Sewer Public Sewer
Water Public
Architectural Style Transitional
Level or Stories 2
Structure Type Vinyl Siding
New Construction No
Interior
Heating Central, Fireplace(s)
Cooling Central Air
Flooring Carpet, Hardwood, Vinyl
Appliance Dishwasher, Disposal, Dryer, Microwave, Refrigerator, Self Cleaning Oven, Washer
Exterior
Garage Spaces 1.0
View Y/N Yes
Roof Type Shingle
Handicap Access Accessible Central Living Area, Accessible Full Bath, Central Living Area
Garage Yes
Private Pool No
Schools
Elementary Schools Durham - Southwest
Middle Schools Durham - Githens
High Schools Durham - Jordan
Others
HOA Fee Include Insurance
Senior Community No
Tax ID 146003
Special Listing Condition Trust
SIMILAR HOMES FOR SALE
Check for similar Single Family Homes at price around $325,000 in Durham,NC

Pending
$300,000
5340 Fayetteville Road, Durham, NC 27713
Listed by Opendoor Brokerage LLC2 Beds 3 Baths 1,235 SqFt
Open House
$430,000
3908 Sturbridge Drive, Durham, NC 27713
Listed by Opendoor Brokerage LLC3 Beds 3 Baths 2,255 SqFt
Active
$482,400
909 Windcrest Road, Durham, NC 27713
Listed by Realty World Carolina Prop3 Beds 3 Baths 1,714 SqFt
CONTACT

