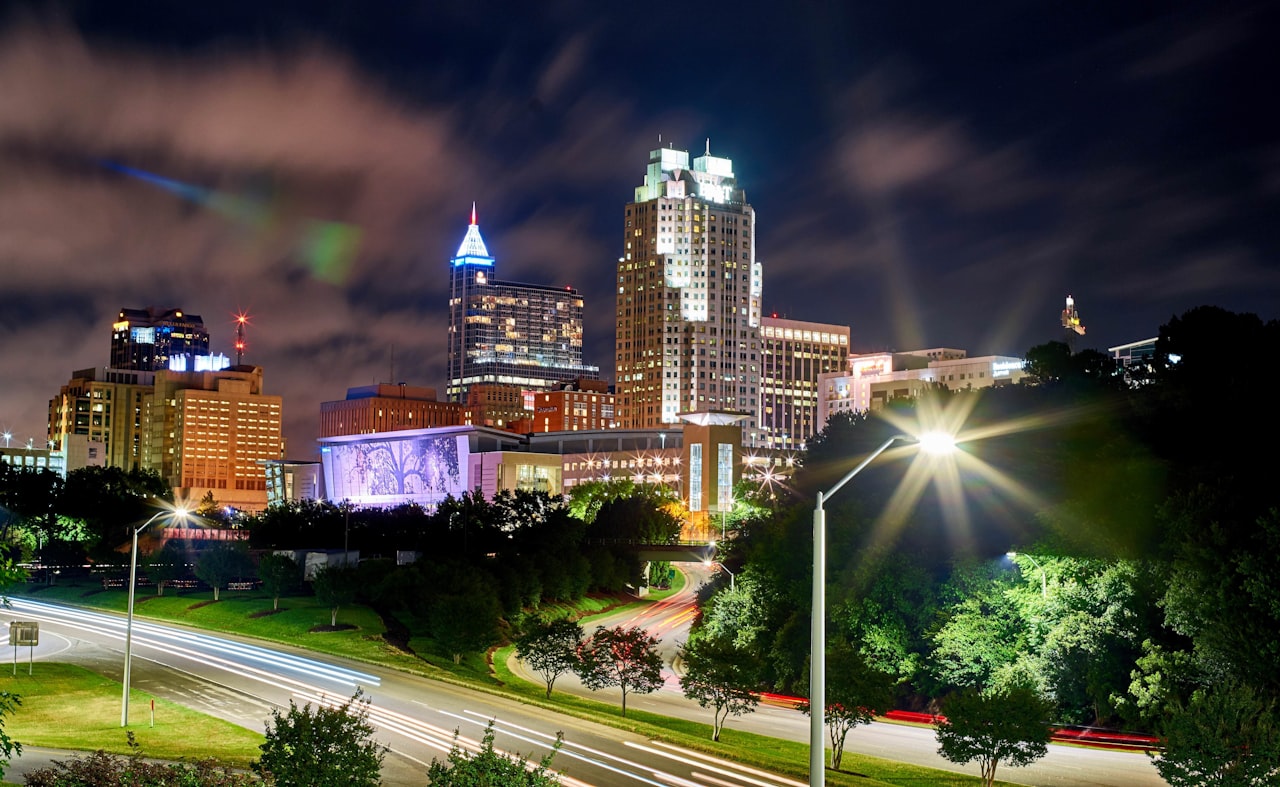
9832 Derbton Court
$615,000
Immaculate one-story patio home in the Regency neighborhood at Brier Creek Country Club. Easy living with no steps, and HOA maintains yard! HW throughout main areas, carpet in bedrooms, tile in kitchen and bathrooms. Open floorplan with lots of natural light. Kitchen has quartz counters, custom backsplash, SS appliances, gas cooktop, wall oven & microwave, bar seating, large pantry, soft close drawers. Gas log fireplace in family room. Primary BR has trey ceiling, walk-in closet, ensuite BA with double vanities and large tiled shower w/seat. Total 3BR plus office/fitness room. Laundry room with utility sink. Screened porch and fenced yard with patio. 2 car garage. Community amenities include golf, pools, tennis, pickleball, fitness room with classes, restaurant, and a buzzing social schedule. Active community with no age restrictions. HOA is reseeding the grass, do not walk on lawn.

