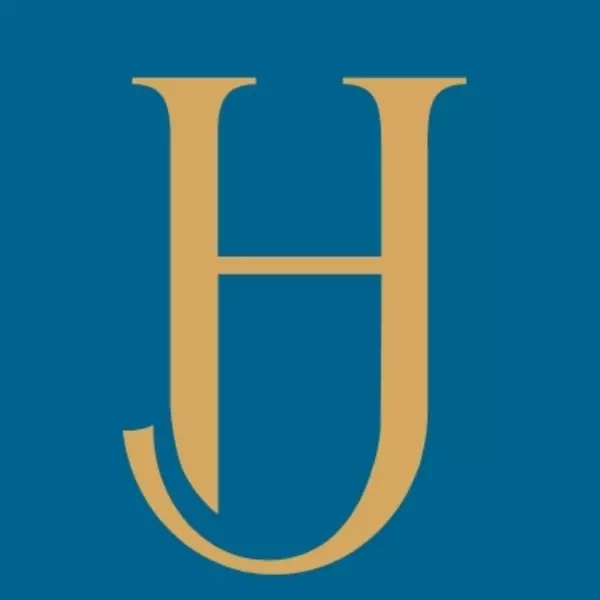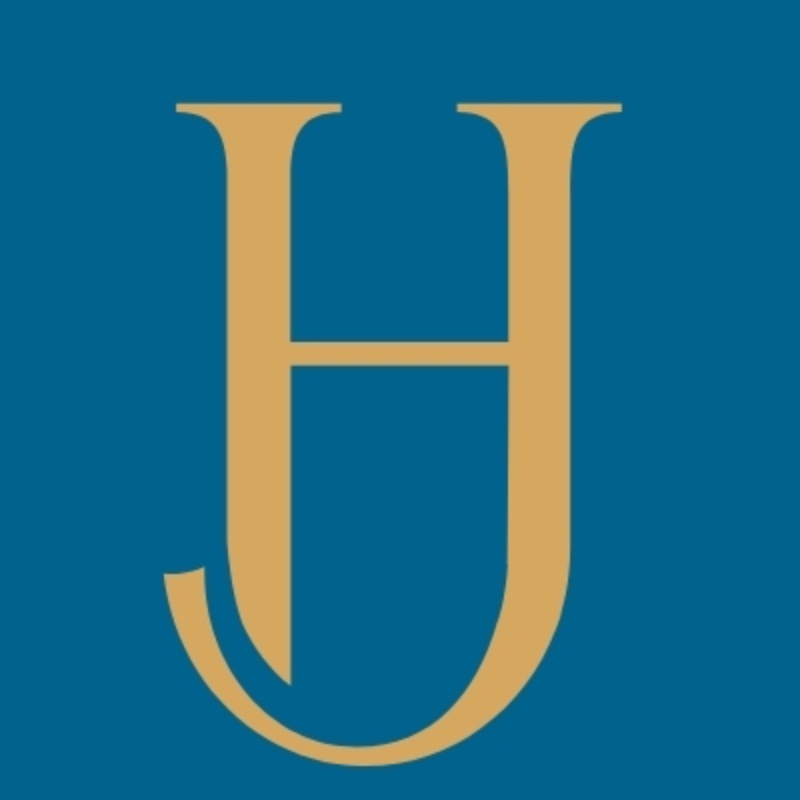Bought with EXP Realty LLC
$775,000
$775,000
For more information regarding the value of a property, please contact us for a free consultation.
816 Watercolor Way Durham, NC 27713
5 Beds
4 Baths
3,351 SqFt
Key Details
Sold Price $775,000
Property Type Single Family Home
Sub Type Single Family Residence
Listing Status Sold
Purchase Type For Sale
Square Footage 3,351 sqft
Price per Sqft $231
Subdivision 751 South
MLS Listing ID 2412561
Sold Date 11/29/21
Style Site Built
Bedrooms 5
Full Baths 4
HOA Y/N Yes
Abv Grd Liv Area 3,351
Year Built 2021
Lot Size 4,791 Sqft
Acres 0.11
Property Sub-Type Single Family Residence
Source Triangle MLS
Property Description
Gorgeous NEW custom home! 5 beds, 4 full baths, 36" gas cook top, wall oven, microwave, tile backsplash. 1st floor guest bedroom with full bath! Attached garage w/ upstairs finished bonus room and full bath makes the ULTIMATE HOME OFFICE, guest, or bonus room. Tankless Water Heater, sealed crawl space & custom finishes throughout. Community is conveniently located 2 miles from prestigious Southpoint area, 7 miles from RTP & convenient to Raleigh-Durham Airport. Amenity center & retail coming soon!! Hurry!
Location
State NC
County Durham
Community Playground, Pool
Zoning Res
Direction From I-40, South on Hwy 751, Right on Excelsior Grand Ave, Left to stay on Excelsior Grand Ave., first Right onto Watercolor Way. House will be on the right (lot 354).
Rooms
Other Rooms [{"RoomType":"Entrance Hall", "RoomKey":"20230808041033020543000000", "RoomDescription":null, "RoomWidth":null, "RoomLevel":"Main", "RoomDimensions":null, "RoomLength":null}, {"RoomType":"Dining Room", "RoomKey":"20230808041033065392000000", "RoomDescription":null, "RoomWidth":null, "RoomLevel":"Main", "RoomDimensions":null, "RoomLength":null}, {"RoomType":"Family Room", "RoomKey":"20230808041033116335000000", "RoomDescription":null, "RoomWidth":null, "RoomLevel":"Main", "RoomDimensions":null, "RoomLength":null}, {"RoomType":"Office", "RoomKey":"20230808041033168304000000", "RoomDescription":null, "RoomWidth":null, "RoomLevel":null, "RoomDimensions":null, "RoomLength":null}, {"RoomType":"Kitchen", "RoomKey":"20230808041033219910000000", "RoomDescription":null, "RoomWidth":null, "RoomLevel":"Main", "RoomDimensions":null, "RoomLength":null}, {"RoomType":"Breakfast Room", "RoomKey":"20230808041033270494000000", "RoomDescription":null, "RoomWidth":null, "RoomLevel":"Main", "RoomDimensions":null, "RoomLength":null}, {"RoomType":"Primary Bedroom", "RoomKey":"20230808041033318356000000", "RoomDescription":null, "RoomWidth":null, "RoomLevel":"Second", "RoomDimensions":null, "RoomLength":null}, {"RoomType":"Bedroom 2", "RoomKey":"20230808041033366666000000", "RoomDescription":null, "RoomWidth":null, "RoomLevel":"Second", "RoomDimensions":null, "RoomLength":null}, {"RoomType":"Bedroom 3", "RoomKey":"20230808041033419721000000", "RoomDescription":null, "RoomWidth":null, "RoomLevel":"Second", "RoomDimensions":null, "RoomLength":null}, {"RoomType":"Bedroom 4", "RoomKey":"20230808041033478208000000", "RoomDescription":null, "RoomWidth":null, "RoomLevel":"Second", "RoomDimensions":null, "RoomLength":null}, {"RoomType":"Bedroom 5", "RoomKey":"20230808041033528880000000", "RoomDescription":null, "RoomWidth":null, "RoomLevel":"Main", "RoomDimensions":null, "RoomLength":null}, {"RoomType":"Utility Room", "RoomKey":"20230808041033583029000000", "RoomDescription":null, "RoomWidth":null, "RoomLevel":"Main", "RoomDimensions":null, "RoomLength":null}, {"RoomType":"Bonus Room", "RoomKey":"20230808041033627099000000", "RoomDescription":"Finished Bonus Room, Bonus Room Over Garage", "RoomWidth":null, "RoomLevel":"Second", "RoomDimensions":null, "RoomLength":null}, {"RoomType":"Mud Room", "RoomKey":"20230808041033677739000000", "RoomDescription":null, "RoomWidth":null, "RoomLevel":null, "RoomDimensions":null, "RoomLength":null}, {"RoomType":"Bathroom 2", "RoomKey":"20230808041033736943000000", "RoomDescription":null, "RoomWidth":null, "RoomLevel":"Main", "RoomDimensions":null, "RoomLength":null}]
Basement Crawl Space
Primary Bedroom Level Second
Interior
Interior Features Bookcases, Double Vanity, Entrance Foyer, High Ceilings, In-Law Floorplan, Pantry, Quartz Counters, Room Over Garage, Shower Only, Smooth Ceilings, Soaking Tub, Tile Counters, Walk-In Closet(s), Walk-In Shower
Heating Electric, Forced Air, Natural Gas, Zoned
Cooling Zoned
Flooring Carpet, Hardwood, Tile
Fireplaces Number 1
Fireplaces Type Family Room, Gas Log
Fireplace Yes
Window Features Insulated Windows,Storm Window(s)
Appliance Dishwasher, Double Oven, Gas Cooktop, Gas Water Heater, Microwave, Plumbed For Ice Maker, Range Hood, Tankless Water Heater, Oven
Laundry Laundry Room, Main Level
Exterior
Exterior Feature Rain Gutters
Garage Spaces 2.0
Community Features Playground, Pool
Utilities Available Cable Available
View Y/N Yes
Porch Deck, Porch
Garage Yes
Private Pool No
Building
Lot Description Corner Lot, Landscaped
Faces From I-40, South on Hwy 751, Right on Excelsior Grand Ave, Left to stay on Excelsior Grand Ave., first Right onto Watercolor Way. House will be on the right (lot 354).
Sewer Public Sewer
Water Public
Architectural Style Charleston, Traditional, Transitional
Structure Type Fiber Cement
New Construction Yes
Schools
Elementary Schools Durham - Creekside
Middle Schools Durham - Githens
High Schools Durham - Jordan
Others
Senior Community No
Read Less
Want to know what your home might be worth? Contact us for a FREE valuation!

Our team is ready to help you sell your home for the highest possible price ASAP


