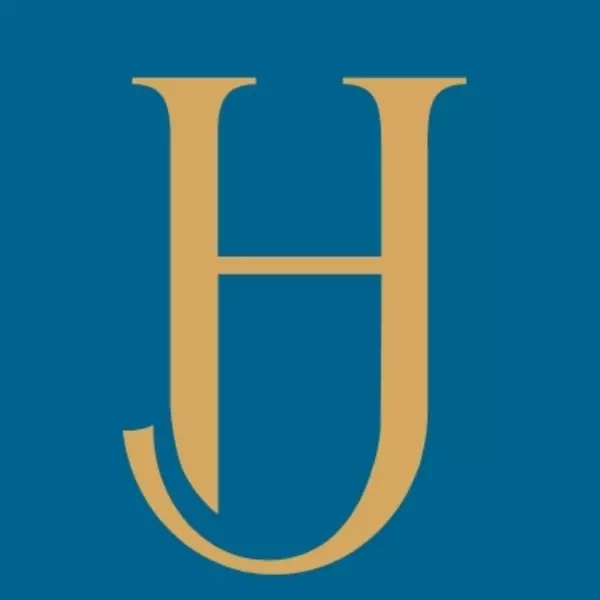Bought with Highgarden Real Estate NC
$815,000
$824,900
1.2%For more information regarding the value of a property, please contact us for a free consultation.
930 Watercolor Way Durham, NC 27713
4 Beds
4 Baths
2,814 SqFt
Key Details
Sold Price $815,000
Property Type Townhouse
Sub Type Townhouse
Listing Status Sold
Purchase Type For Sale
Square Footage 2,814 sqft
Price per Sqft $289
Subdivision 751 South
MLS Listing ID 10108436
Sold Date 09/19/25
Style Townhouse
Bedrooms 4
Full Baths 3
Half Baths 1
HOA Y/N Yes
Abv Grd Liv Area 2,814
Year Built 2023
Annual Tax Amount $5,404
Lot Size 3,484 Sqft
Acres 0.08
Property Sub-Type Townhouse
Source Triangle MLS
Property Description
Style, space, and sophistication await in this light-filled luxury END-UNIT Brownstone townhome! Built in December 2023 by Homes by Dickerson, this home is loaded with upgrades and custom finishes (ask us for the full list)! Soak up the views and enjoy the privacy on your oversized brick courtyard patio surrounded by conservation lands where nature abounds and you are only steps from a private neighborhood access to the Eagle Spur Trail leading to Jordan Lake! And don't worry about yardwork, as the Brownstones provide maintenance-free living at its finest, giving you more time to enjoy the resort-style amenities in the 751 South community. This home is designed for effortless entertaining and comfortable living, featuring a lovely open floor plan with spacious 10 foot ceilings, a primary suite and laundry on the main floor, 2 more bedrooms with a Jack and Jill bath on the 2nd floor, and a fourth bedroom, full bath, and bonus room on the 3rd floor. You'll love the open and airy layout, quiet location in the back of the 751 South community, as well as close proximity to Southpoint, RTP, Chapel Hill, UNC, Duke, RDU and so much more. One of the best spots in the Triangle! Every detail has been carefully curated to combine function and timeless design - perfect for those who appreciate comfort without compromise!
Location
State NC
County Durham
Community Sidewalks, Street Lights
Direction Hwy 751 to 751 South Entrance (Excelsior Grand Avenue). Right at Watercolor Way. There is street parking in front of the townhome.
Rooms
Other Rooms [{"RoomType":"Primary Bedroom", "RoomKey":"20250710153803763808000000", "RoomDescription":null, "RoomWidth":14.8, "RoomLevel":"Main", "RoomDimensions":"13.5 x 14.8", "RoomLength":13.5}, {"RoomType":"Bedroom 2", "RoomKey":"20250710153803782556000000", "RoomDescription":null, "RoomWidth":13.3, "RoomLevel":"Second", "RoomDimensions":"12 x 13.3", "RoomLength":12}, {"RoomType":"Bedroom 3", "RoomKey":"20250710153803800368000000", "RoomDescription":null, "RoomWidth":13.2, "RoomLevel":"Second", "RoomDimensions":"11 x 13.2", "RoomLength":11}, {"RoomType":"Bedroom 4", "RoomKey":"20250710153803818037000000", "RoomDescription":null, "RoomWidth":10.3, "RoomLevel":"Third", "RoomDimensions":"11.8 x 10.3", "RoomLength":11.8}, {"RoomType":"Bonus Room", "RoomKey":"20250710153803836363000000", "RoomDescription":null, "RoomWidth":15.8, "RoomLevel":"Third", "RoomDimensions":"25 x 15.8", "RoomLength":25}, {"RoomType":"Kitchen", "RoomKey":"20250710153803853927000000", "RoomDescription":null, "RoomWidth":13.2, "RoomLevel":"Main", "RoomDimensions":"11.4 x 13.2", "RoomLength":11.4}, {"RoomType":"Dining Room", "RoomKey":"20250710153803872131000000", "RoomDescription":null, "RoomWidth":17.4, "RoomLevel":"Main", "RoomDimensions":"10.4 x 17.4", "RoomLength":10.4}, {"RoomType":"Family Room", "RoomKey":"20250710153803889778000000", "RoomDescription":null, "RoomWidth":14.8, "RoomLevel":"Main", "RoomDimensions":"17 x 14.8", "RoomLength":17}, {"RoomType":"Laundry", "RoomKey":"20250710153803909596000000", "RoomDescription":null, "RoomWidth":5.5, "RoomLevel":"Main", "RoomDimensions":"6 x 5.5", "RoomLength":6}]
Primary Bedroom Level Main
Interior
Interior Features Bathtub/Shower Combination, Ceiling Fan(s), Chandelier, Coffered Ceiling(s), Crown Molding, Double Vanity, Entrance Foyer, Kitchen Island, Open Floorplan, Pantry, Master Downstairs, Quartz Counters, Separate Shower, Shower Only, Smart Thermostat, Smooth Ceilings, Walk-In Closet(s), Walk-In Shower, Water Closet
Heating Central, Fireplace(s), Forced Air, Heat Pump, Natural Gas
Cooling Ceiling Fan(s), Central Air, Dual, Heat Pump
Flooring Carpet, Hardwood, Tile
Fireplaces Type Family Room, Gas, Gas Log
Fireplace Yes
Appliance Dishwasher, Disposal, Gas Range, Microwave, Range Hood, Tankless Water Heater
Laundry Laundry Room, Main Level
Exterior
Exterior Feature Courtyard, Fenced Yard
Garage Spaces 2.0
Fence Privacy, Wood
Community Features Sidewalks, Street Lights
View Y/N Yes
Roof Type Shingle
Street Surface Asphalt
Porch Front Porch, Patio
Garage Yes
Private Pool No
Building
Lot Description Corner Lot, Landscaped
Faces Hwy 751 to 751 South Entrance (Excelsior Grand Avenue). Right at Watercolor Way. There is street parking in front of the townhome.
Story 3
Foundation Slab
Sewer Public Sewer
Water Public
Architectural Style Transitional
Level or Stories 3
Structure Type Brick,Fiber Cement
New Construction No
Schools
Elementary Schools Durham - Lyons Farm
Middle Schools Durham - Lowes Grove
High Schools Durham - Hillside
Others
HOA Fee Include Road Maintenance,Storm Water Maintenance
Senior Community No
Tax ID 223887
Special Listing Condition Standard
Read Less
Want to know what your home might be worth? Contact us for a FREE valuation!

Our team is ready to help you sell your home for the highest possible price ASAP


